Additions to Unity Point
|
Original two story building consisted of eight classrooms and administrative office.
1957-58 Enrollment 263

|
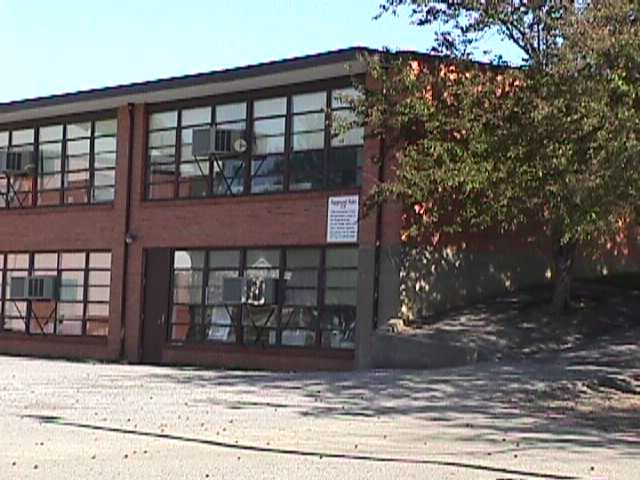
|
|

|
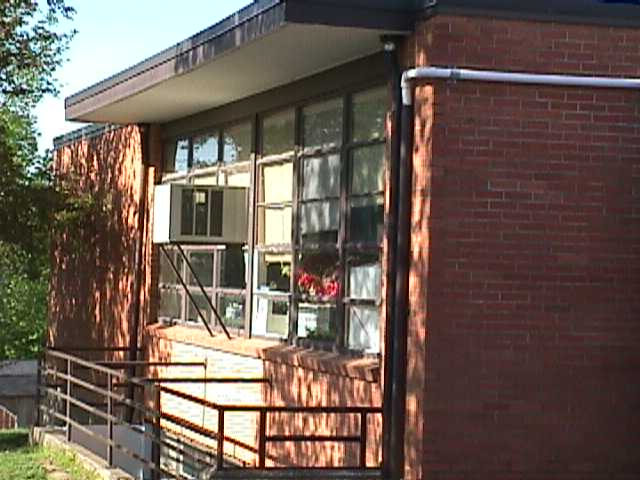
|
You may click on any picture on this page to enlarge.
|
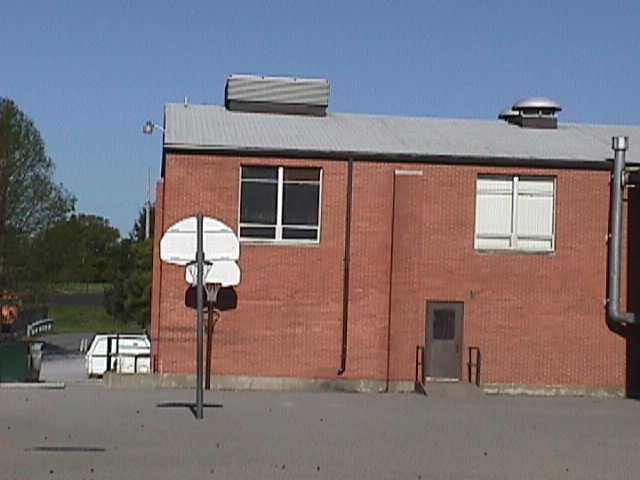

|
1962-63 Addition of Multi-Purpose Room
The Multi-Purpose Room was a 58'X80' enclosed space large enough for a Junior High basketball court, spectator bleachers, a cafeteria, indoor play area, community meeting room, school assembly room, group testing, a stage, music courses, and dressing rooms.
Enrollment 347 |
Also included was a new kitchen, food storage room and a library over the kitchen. This freed up two classrooms which had been used for food serving. |
1966-67 First Grade Wing & old Jr. High School
This addition included eleven elementary classrooms, toilets, storage, office, boiler room above ground for easy maintenance. This addition replaced the use of Pleasant Hill School, which was of frame construction and not meeting the State of Illinois Life Safety Code.
Enrollment 496 |
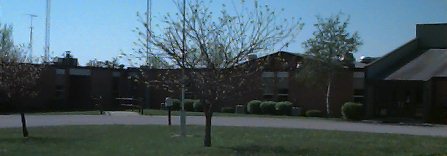
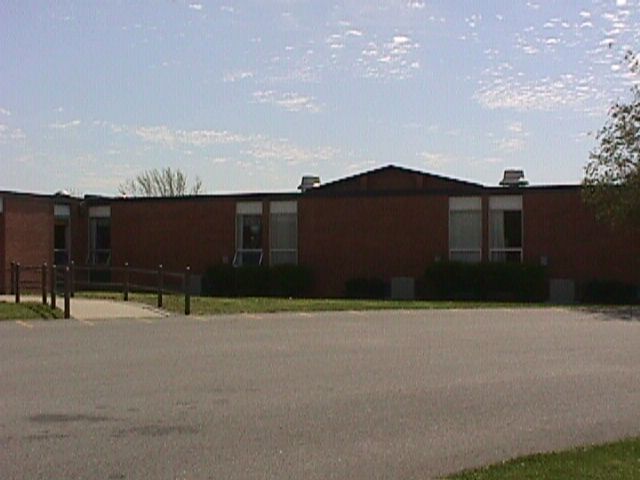
Architect's Drawing

|
|

|
1979-80 Six classrooms & Learning Center
Enrollment 625
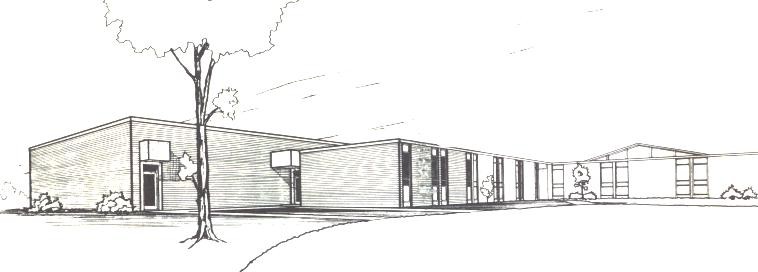
|
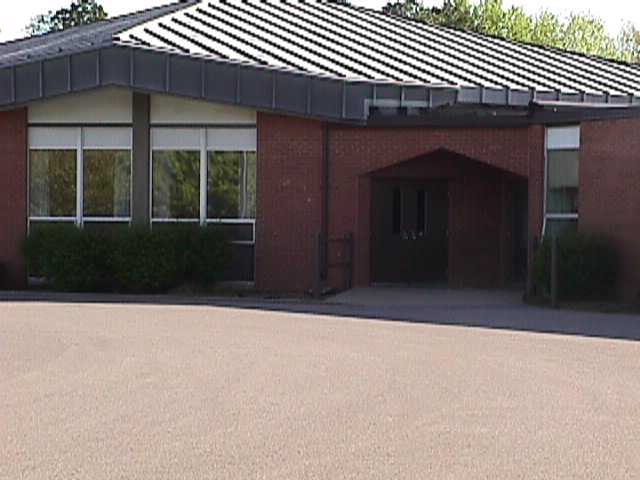
|
|
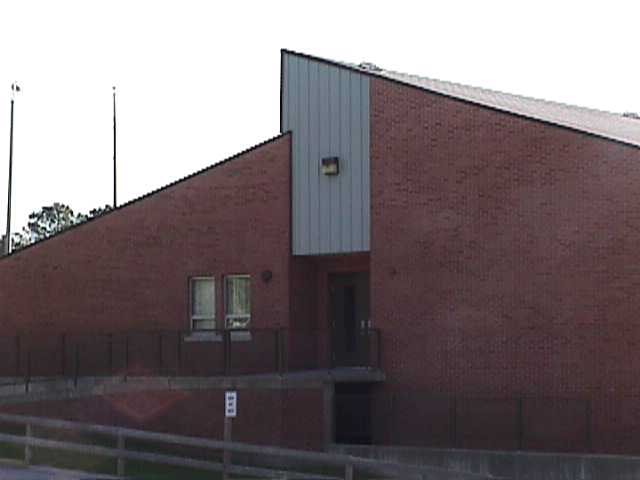
|
1986-87 Six classrooms, Music room & Administrative Office
Enrollment 693 |
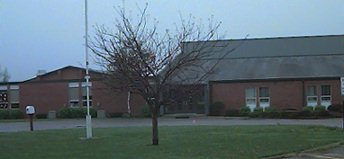
|
|
|
Junior High Addition
1997-98
Enrollment 658 |
|
2003-2004 Addition
Enrollment 678 (August 2003)
This 40,000 sq.ft addition. includes 12 rooms, including 8 classrooms for 2nd & 3rd grades, a computer lab, teachers' lounge, music room, Jr High resource, health/P.E., gymnasium, and commons area, kitchen and lunch room. It is located south of the present Jr. High area
Back to Top
last updated: 01/15/08